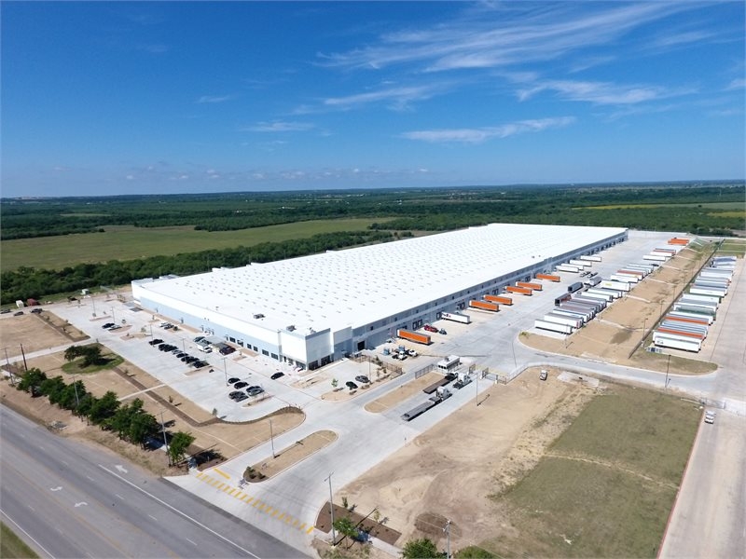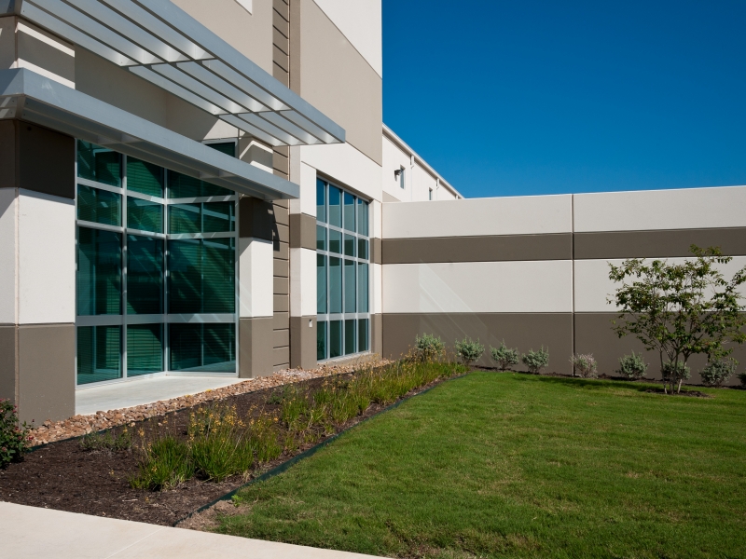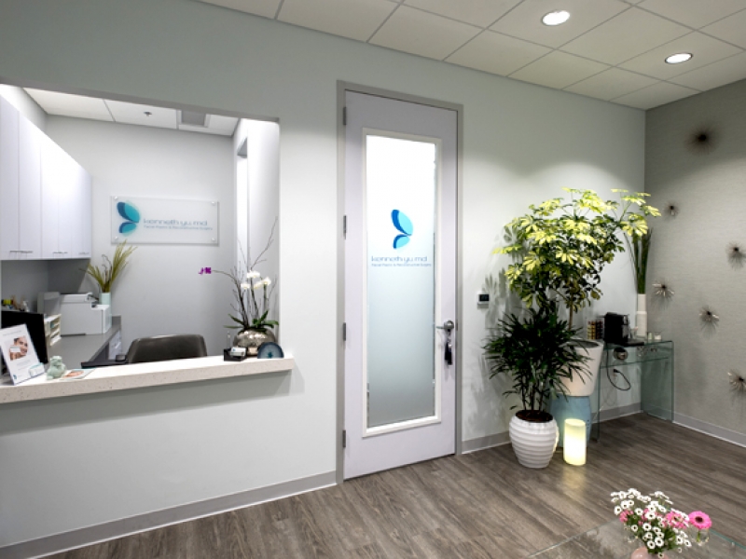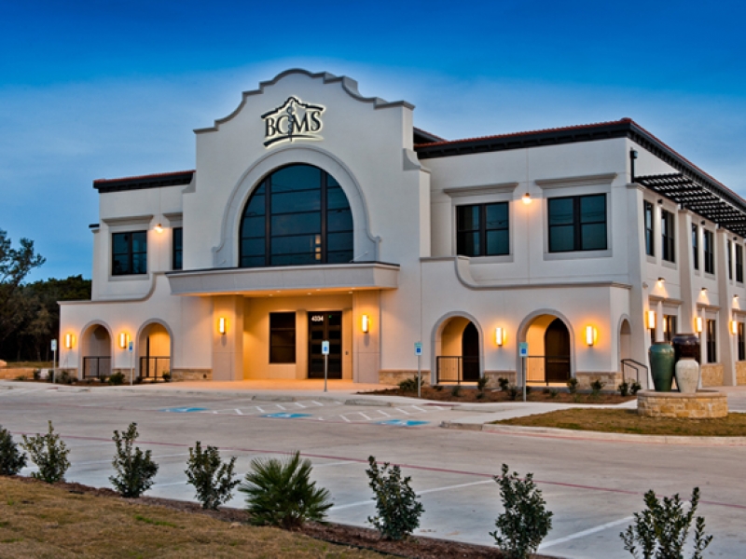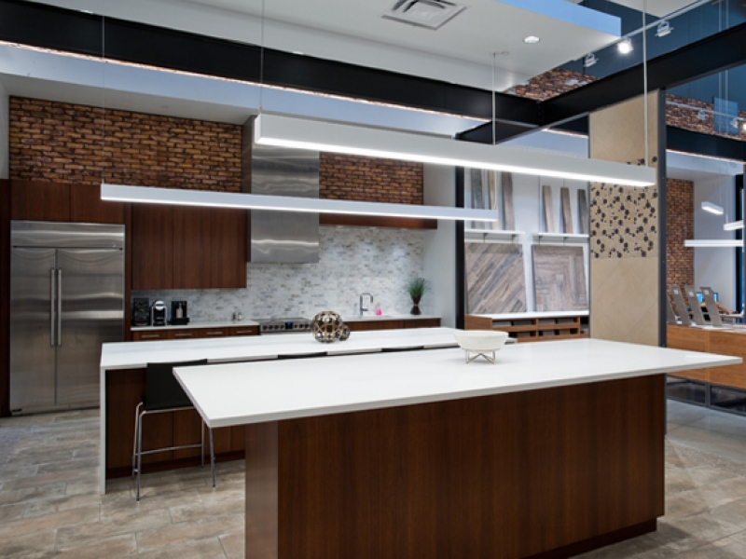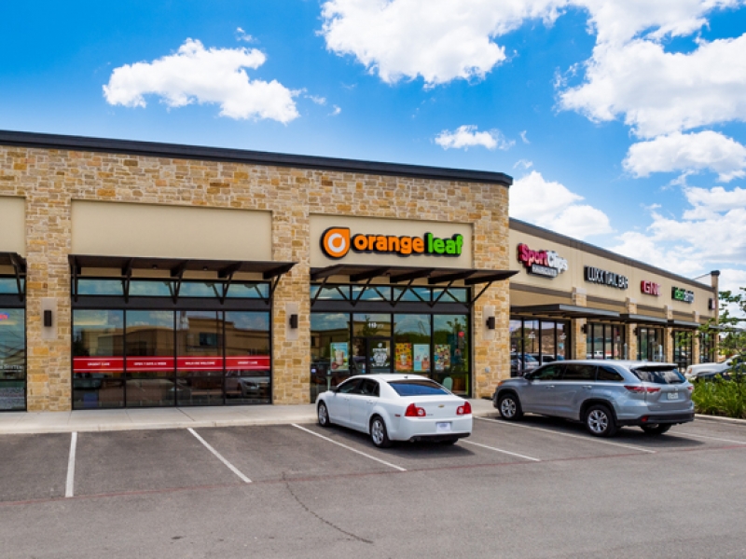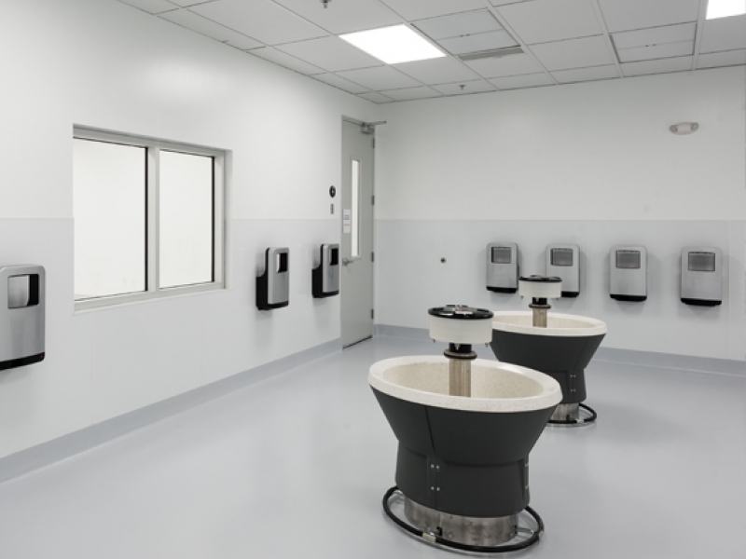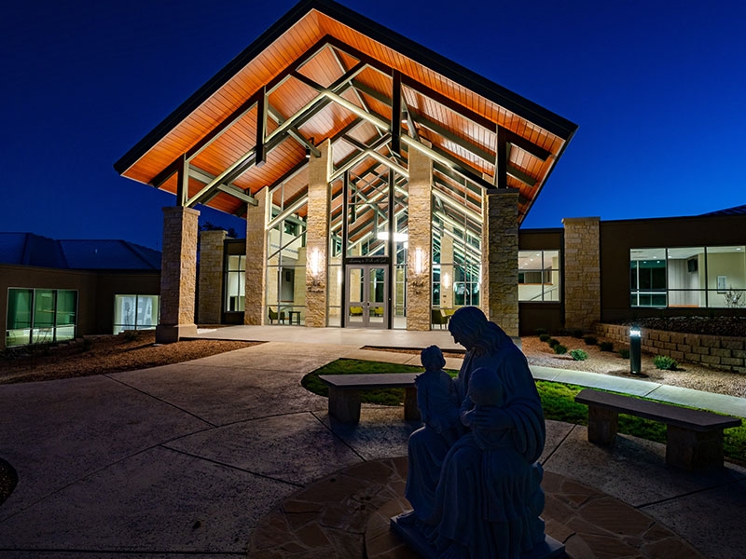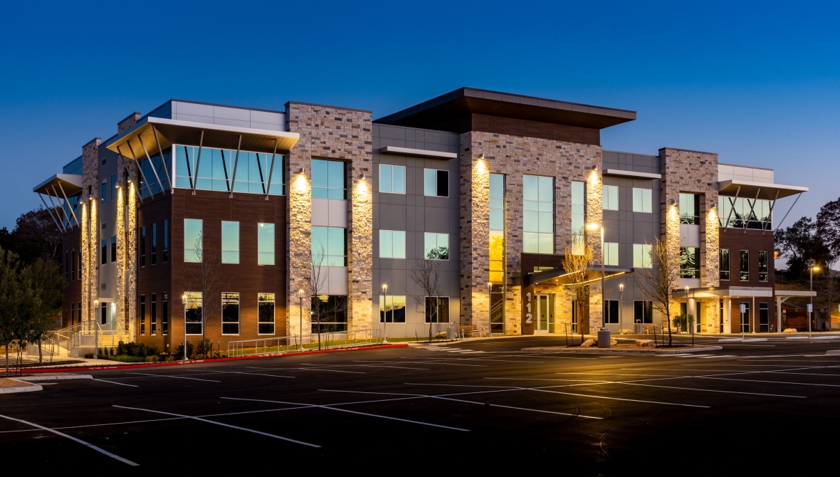
Healthcare
Owner: SOBO Medical Building, LLC.
Architect: Slay Architecture
Size: 54,000 sf
Description: Three story medical office building core & shell with related site improvements. The building exterior includes a mix of stone, Nichiha composite cladding, ACM panels & curtainwall. Additionally, the building includes two ER canopies & a bridge from the 2nd floor level to the rear parking lot for use by the building's Ambulatory Surgery Center.














